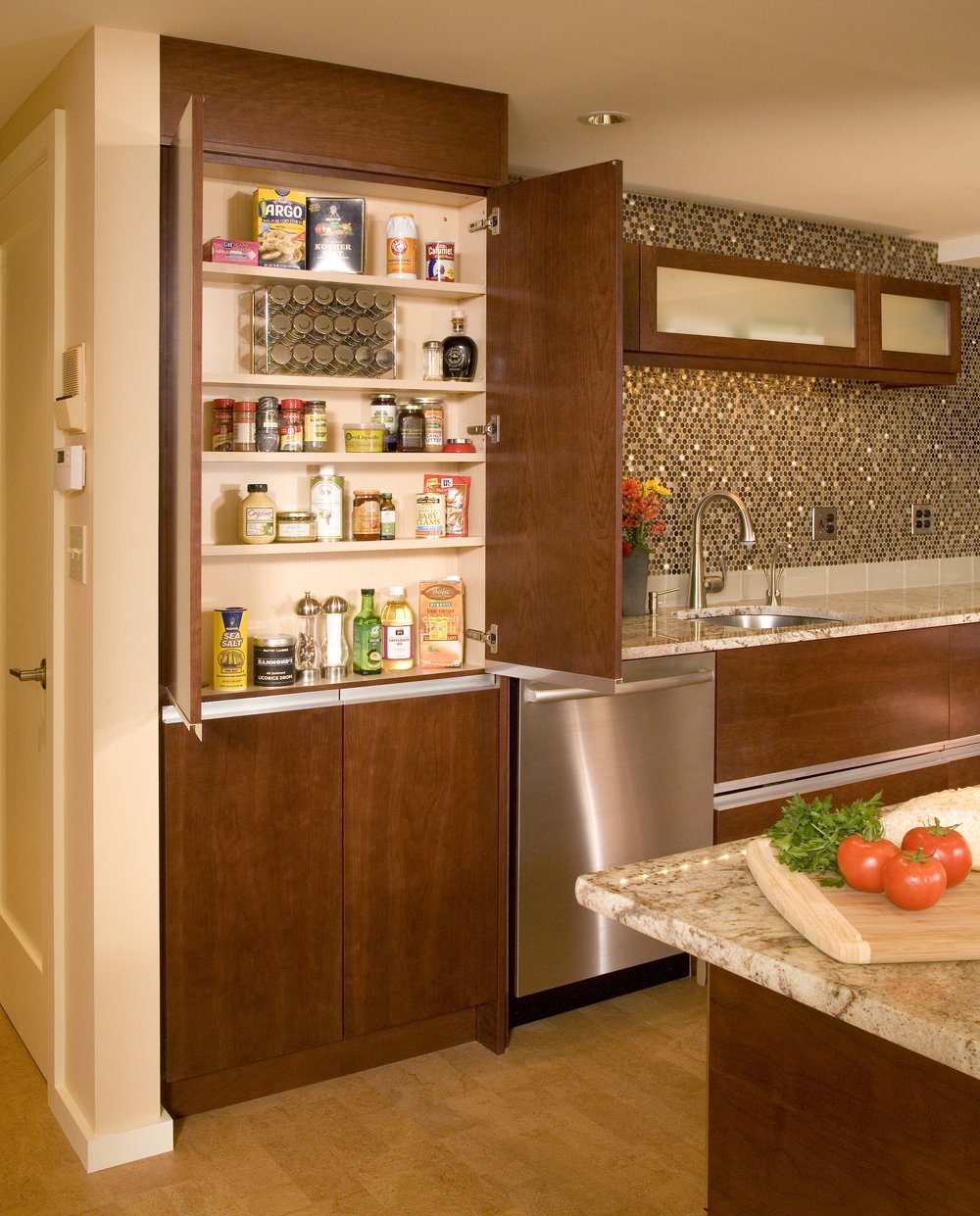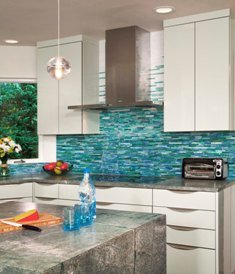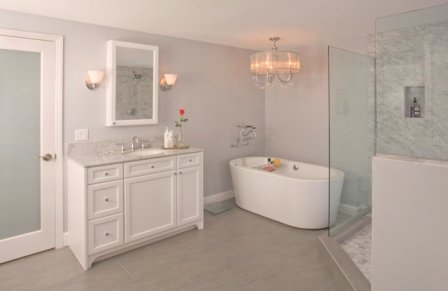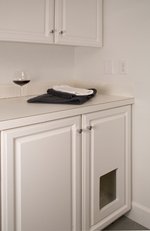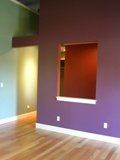Natural light is a wonderful commodity. It provides a sense of the outside a connection to nature, and a peacefulness that settles our circadian needs. Whenever possible, the addition of skylights or solar tubes in your home is the best investment for your interior health. The light that comes through a skylight is significantly brighter and more expansive than the light that comes through a window. The light that comes through a window is often shadowed by a roof overhang, or, gasp, it may be facing north and receive a dimmer light than the south side.
Glass is commonly the material of choice to allow natural light into homes and offices. Because of its transparency, the use of glass will make a space look and feel bigger. Glass has its downside, however, generally in regards to privacy. There are several options to consider:
 1) When presented with the choice of having windows with natural light or looking into your neighbors bedroom, we chose a third option in this bathroom. We added decorative film onto the windows, creating a 'light diffuser.' To coordinate, we installed the same film onto the glass of the adjoining closet door.
1) When presented with the choice of having windows with natural light or looking into your neighbors bedroom, we chose a third option in this bathroom. We added decorative film onto the windows, creating a 'light diffuser.' To coordinate, we installed the same film onto the glass of the adjoining closet door. 
This decorative fim has a 'scratch' pattern to it, however there are many other choices, a popular one being the rice paper pattern.
 2) The next picture shows upper cabinets with etched glass inserts. We still get the benefits of glass, however the view through the etched glass is slightly diffused. The apples were pulled forward in this picture to be seen. Anything 3" back from the glass is seen as a blissful blur. (Do you want to arrange the interior of your kitchen cabinets? I don't!) Also, recent tests with AV equipment confirm that remote controls WILL work through etched glass.
2) The next picture shows upper cabinets with etched glass inserts. We still get the benefits of glass, however the view through the etched glass is slightly diffused. The apples were pulled forward in this picture to be seen. Anything 3" back from the glass is seen as a blissful blur. (Do you want to arrange the interior of your kitchen cabinets? I don't!) Also, recent tests with AV equipment confirm that remote controls WILL work through etched glass.
 3) My latest favorite is the next alternative - Lumicor. Lumicor is an architectural product made of resin panels fused together with textural items placed between the panels. In this case, there are reeds that are between the panels creating a very unique interesting texture. Lumicor panels are also used as shower enclosures, light diffusers, inserts into french doors and counters.
3) My latest favorite is the next alternative - Lumicor. Lumicor is an architectural product made of resin panels fused together with textural items placed between the panels. In this case, there are reeds that are between the panels creating a very unique interesting texture. Lumicor panels are also used as shower enclosures, light diffusers, inserts into french doors and counters.
4) I recently founda 4th option from my colleague Tish Oye of Glassworks.

Glassworks designs, fabricates and installs kiln-formed glass, which “embosses” flat glass with interesting textures and patterns. It can be made in clear glass or any color to match your interiors. In addition, the glass inserts can be made of 100% recycled glass. As with all Glassworks glass, it is inert, does not emit any VOC’s has a very long life and is easily recyclable, unlike acrylics and/or resins. This picture shows the slumped glass option. I hope you’ll keep this option in mind when thinking of using glass!
 We were able to remove the wall between the kitchen and the dining area and create a large island with seating for guests. We also relocated a fireplace that had been inhibiting space in the existing kitchen (see before picture) Acacia wood flooring coupled with horizontal grain bamboo cabinets are offset by a striking black mosaic tile backsplash.
We were able to remove the wall between the kitchen and the dining area and create a large island with seating for guests. We also relocated a fireplace that had been inhibiting space in the existing kitchen (see before picture) Acacia wood flooring coupled with horizontal grain bamboo cabinets are offset by a striking black mosaic tile backsplash.






