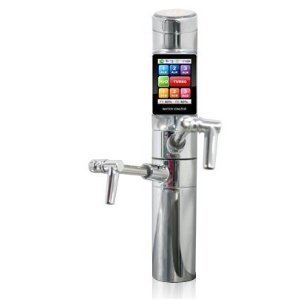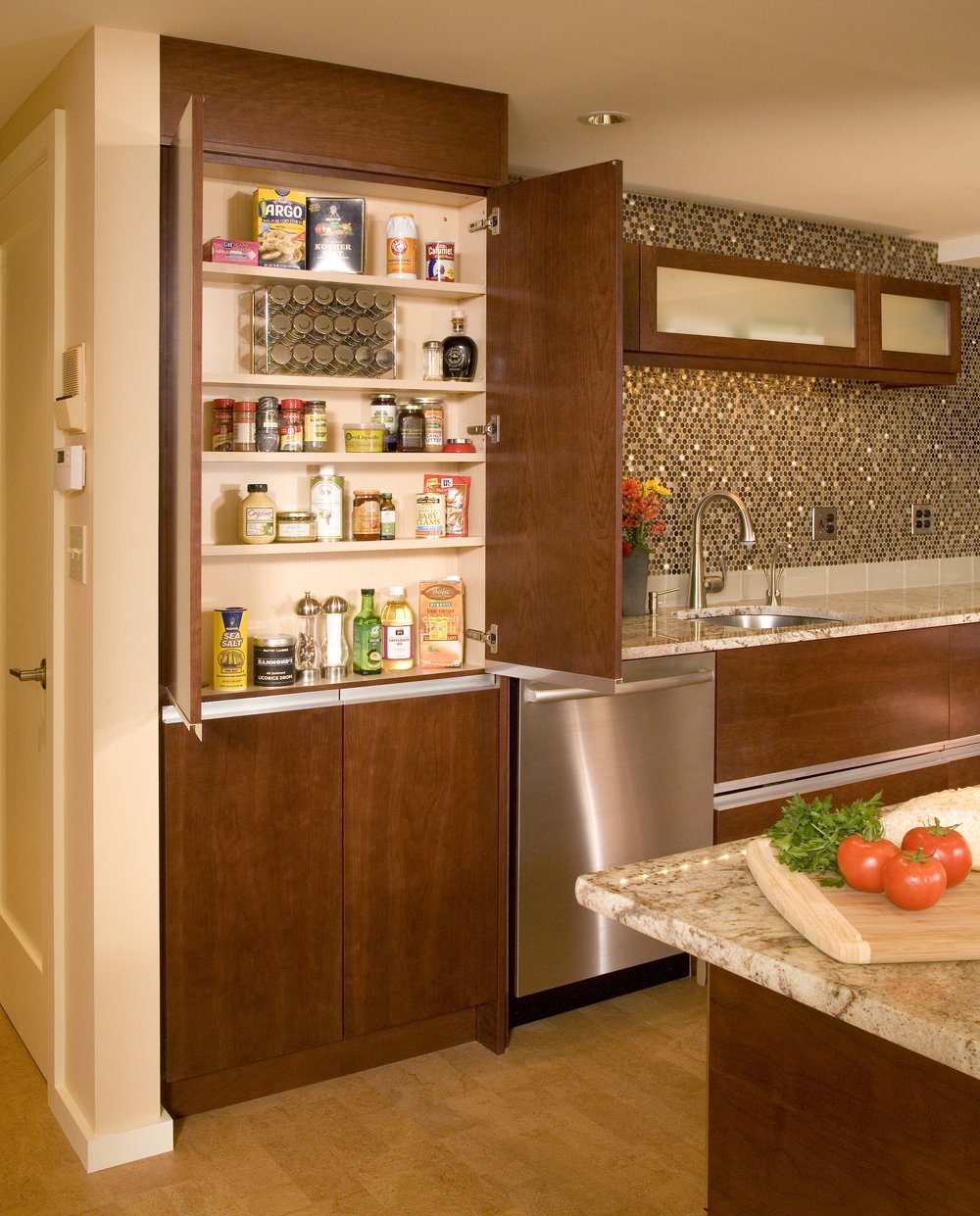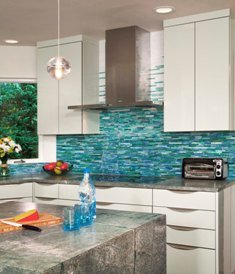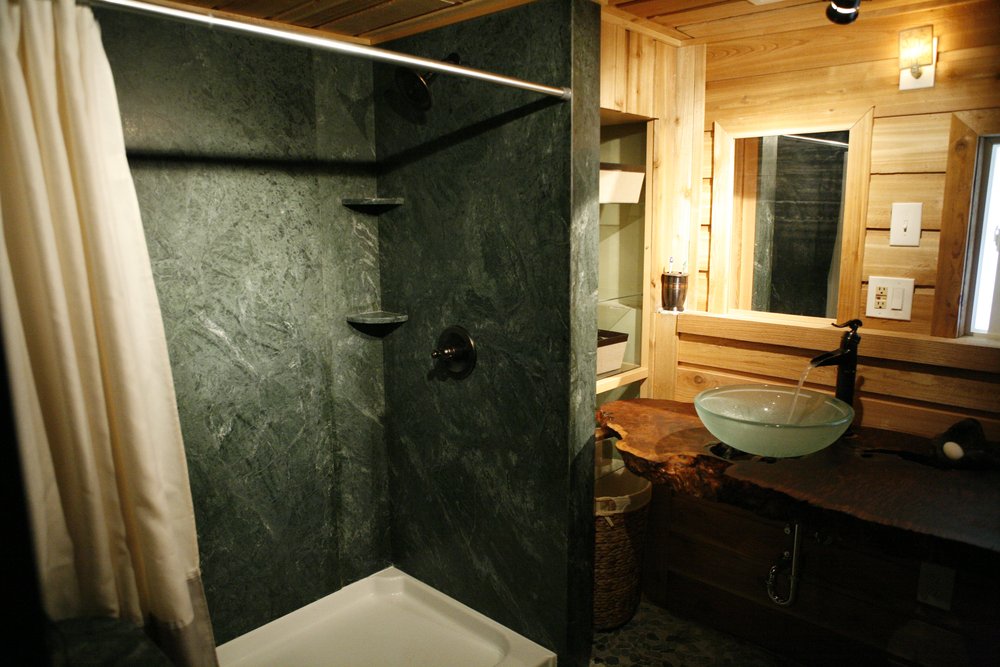Twas the night before New Years, and Sally was sad,
Her kitchen had problems, the layout was bad.
She tossed and she turned to think what to do,
'Can I have an island?', her options were few.
She needed advice to help her despair,
Christine the designer said, 'I will be there!'
The refer was move to open the aisle,
The back splash renewed to now be of tile.
An island was made for storage and sink,
New venting was used to take out the stink.
The space plan was solved, decor was a treasure.
'My job here is done, now go cook with pleasure.'
Christine then did smile, as she drove out of sight,
'Nifty kitchens for all and to all a good night!'















