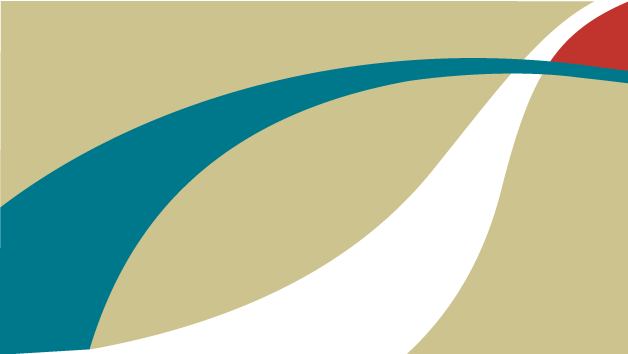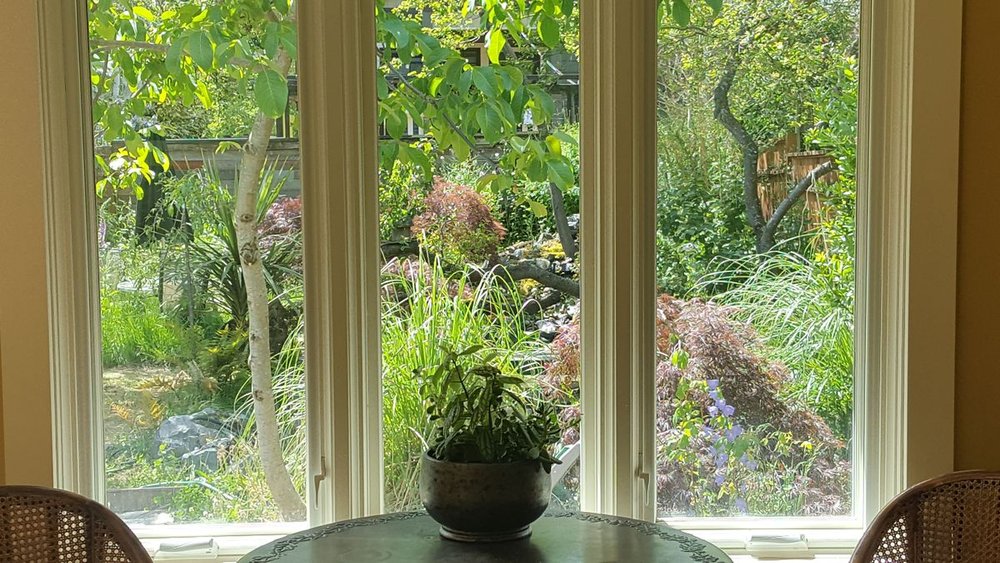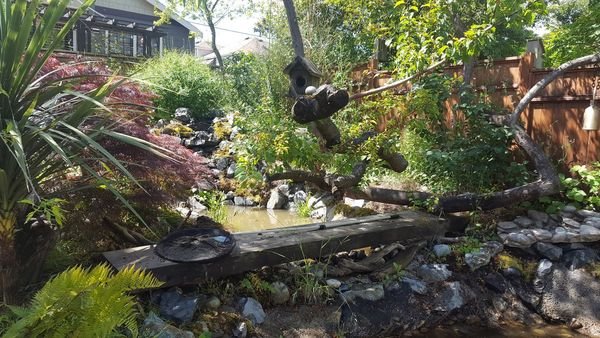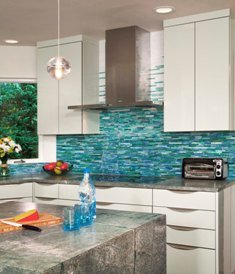During the depth of the pandemic when restrictions were harsh and business slow, our neighbor Axel, (bless his heart), died.
When his brother came to town to deal with his estate, he found the home run down, in disrepair and partially empty of furniture. (Axel had already started to give away his belongings to friends) His brother needed to sell the home and go back to his job, but with the number of repairs it was in un-sellable condition. Vidal and I looked at each other – with my design experience and remodeling sources and with Vidal’s custom wood working skills we knew that we could make this home shine. We offered to purchase the home ‘as is’ and told his brother that we would take care of disposing any items left behind. Axel’s brother was relieved, he didn’t have to do any more work, we saw the challenge and opportunity and jumped in with both feet! Although it took longer than anticipated, the result was well worth it. I know that Axel would be as happy and proud of the remodel as we are!
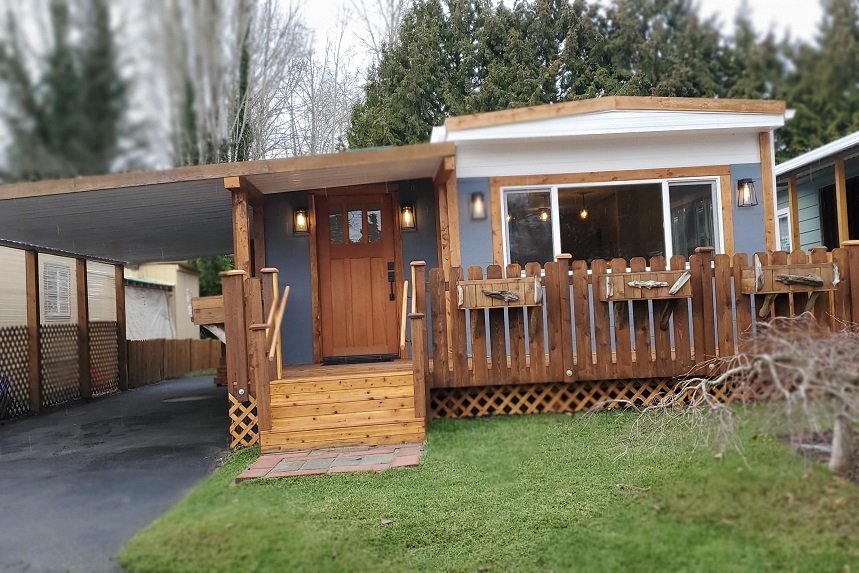 We wrapped all the exterior posts with wood as well as all exterior windows. Front deck offers entertaining space with a privacy fence.
We wrapped all the exterior posts with wood as well as all exterior windows. Front deck offers entertaining space with a privacy fence.
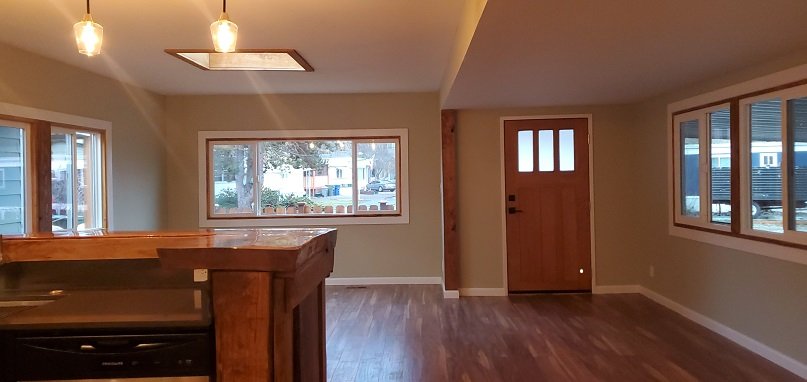
The open concept interior is flooded with light from windows on 3 sides as well as a skylight. Note the wood them that incorporates a coordinating post to balance the mission style door.
Live edge bar counter and professional faucet and sink for entertaining.
Solid surface counters, under cabinet lighting, storage accessories. Ample kitchen storage.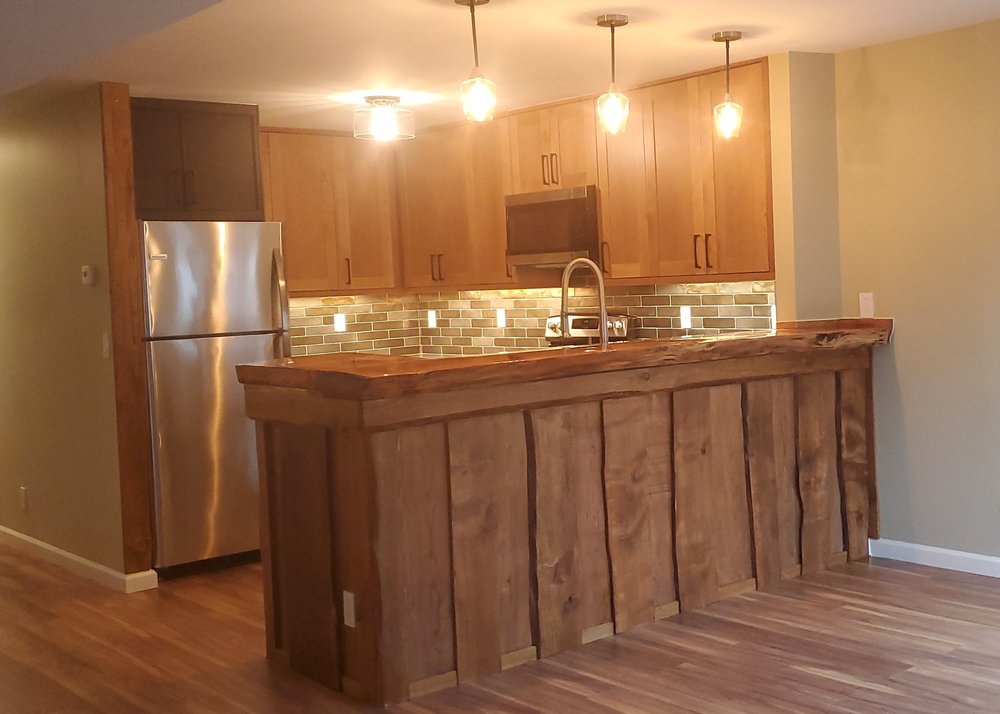
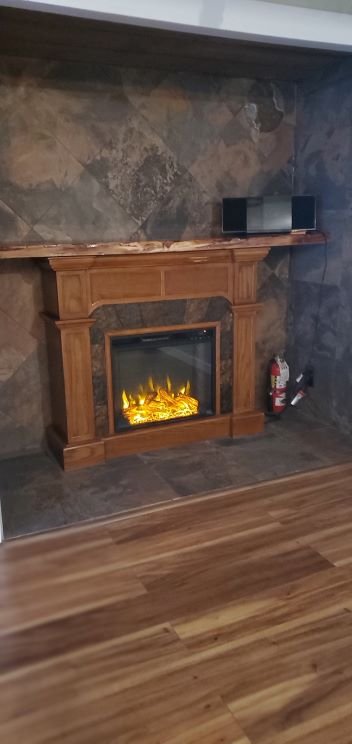
Fireplace Niche to stay warm on those icy days!
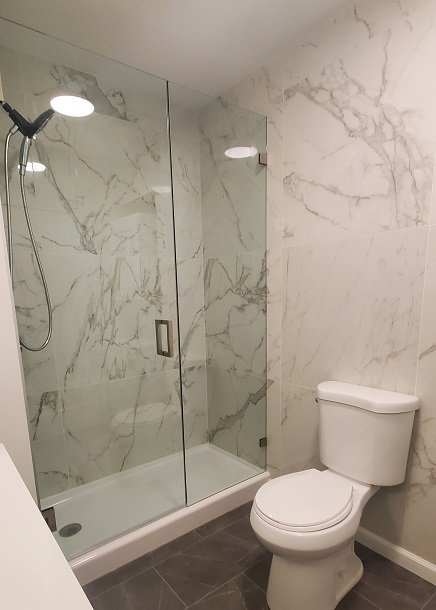
Tip – extending the shower tile past the glass enclosure makes the room look bigger.
I love bathrooms that mimic the elegance of high end hotel bathrooms, it makes me feel like the special person I am!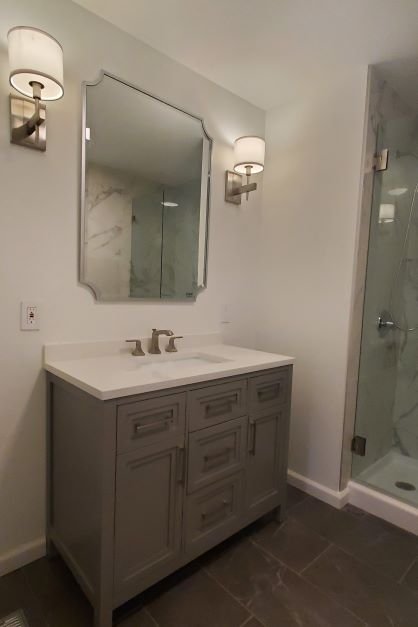
In total 2 bedrooms, one bath (with stack washer dryer in niche), light filled bonus, fireplace, live wood bar counter and trim, professional style kitchen, open concept. Contact Vidal or myself for a personal tour or join us in our week end open houses! 206.850.7715
Chiao!
